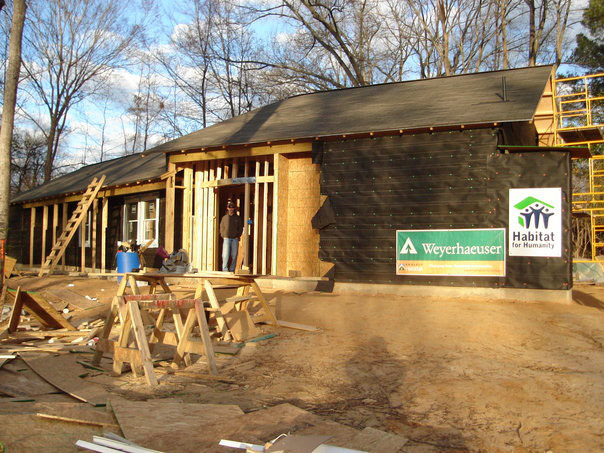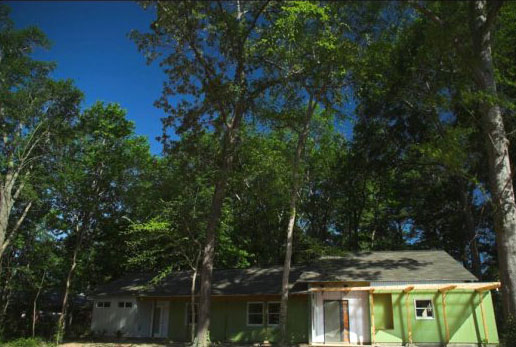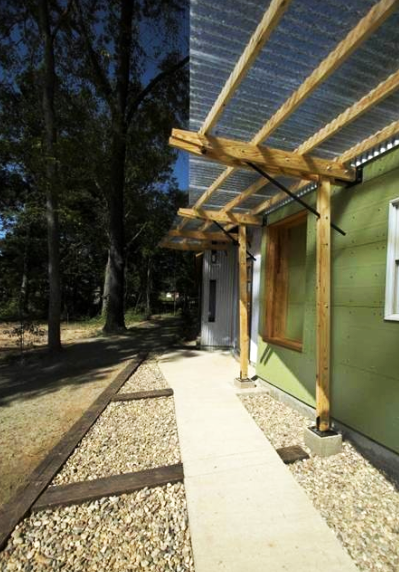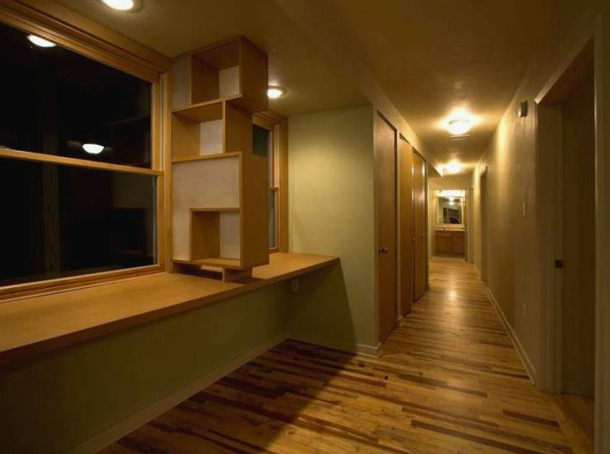The Five30 Project
Ruston, Louisiana
A team of 30 fifth year architecture students enrolled at Louisiana Tech University partnered with the local chapter of Habitat for Humanity to provide a home for a family in need. Weyerhaeuser donated the lumber and we donated our design skills and budding construction expertise to design and build an eco-friendly home.
Our mission was threefold. First, we wanted to give the client a better quality of living by providing a sustainable and environmentally friendly home that is both innovative and responsive to the city of Ruston. Second, we aimed to provide Habitat for Humanity with a new precedent in building design and construction. Lastly, we hoped to extend our education of architecture and craft, as well as strengthen the relationship between the community and the Louisiana Tech University School of Architecture.
I was a Construction team member, the lead of the lighting trim-outs team and a Client Relationship Manager for the Five30 Project (5th year x 30 students). I worked with the client to develop the program for her new home.
The home was finished on time, on budget and the owner took occupancy soon thereafter. Louisiana Tech University continues to partner with Habitat for Humanity annually to design and construct additional homes throughout the Ruston community.

Groundbreaking Ceremony.
The family consists of a single mother and her four children, who initially lived in a small house where all the children shared one bed.


Setting walls.

Design and construction spanned nine months.

Under construction: the south elevation.

Site build with the client. 90% completion.

South Elevation.
The home features 4 bedrooms, 2 baths, 2 porches and multiple storage spaces.

Main Entry.

Custom door with sidelights.

Approach.

Corrugated polycarbonate panels were installed at the entry to diffuse natural light during the day and to emanate a subtle glow at night.

The home at dusk.

The backyard features a brick porch and custom pine benches. The four bedrooms are aligned on the private, north side of the home.

A view into the kitchen from the back porch. The home's windows were donated from a local window distributor.

A privacy screen was designed and installed to separate the foyer from the living space. The interior featured multiple custom pieces, including an entertainment center and hood vent.

A view down the storage/utility hall.
Two workspaces were designed in view from the kitchen, so the children may be supervised as the mom prepares dinner.
Press

"Despite the patchwork of materials donated by local suppliers or discovered by pure chance, the team finessed a house with contemporary appeal. The 1,350 square foot building is subtly massed to nestle into its wooded site; its floor plan takes advantage of prevailing winds and sunlight, while high ceilings enhance the sense of openness."
Russell Fortmeyer, Architectural Record
Post-Construction photos courtesy of Tim Hayes.
